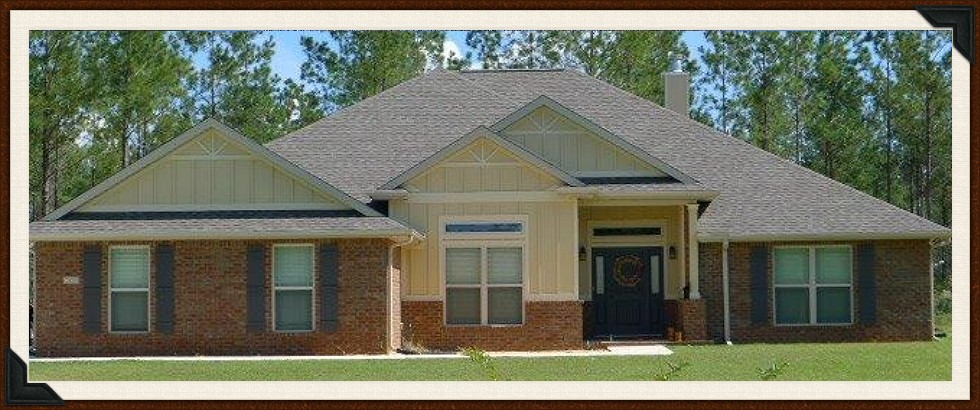|
Craftsman style with brick and
hardee board exterior. This home features 4 bedrooms, 3 full
baths, and a bonus room above the garage.
Enter through a covered front
porch into an open dining room/ great room that will be
completely covered with 5 inch hand-scraped hardwood flooring,
single and double box ceilings with crown molding in insets,
columns, and an open view to the kitchen. A stacked stone
fireplace highlights the great room.
The kitchen will feature wood
cabinets in an ivory with chocolate glaze with bump ups and
bump outs, granite countertops and stainless appliances as
well as a center island and a breakfast area. The tile
flooring will be laid in a brick pattern. There will be a
custom stone backsplash as well.
The master suite will features a
box ceiling with crown, 2 walk in closets and a luxurious
master bath with garden tub and the builder's signature TILE
SHOWER. A separate water closet and double sinks on a raised
vanity complete this room.
There are 2 additional bedrooms
and bath tucked away on opposite side of the home along with
the laundry room that leads to the garage and the stairway to
the bonus room.
The fourth bedroom would make an
optional study/office as well. It features a Jack and Jill
bath shared with the hallway to living areas and 2 closets.
The bonus room above the garage is
300 SF of great living space and will feature surround sound.
There is also a covered screened
lanai off the breakfast, great room and master bedroom.
Granite in the bathrooms and
kitchen, rounded corners, textured ceilings and walls, tile in
all wet areas, hardwood in the living areas, and carpet in
bedrooms and bonus room; 10 ft + ceilings in the common areas;
sprinkler system; great security system and wired for surround
sound. Surround sound with Speakers in the bonus room.
This home has also been certified as EarthCents
from Gulf Power. The features to qualify for this rating are
long and can be provided.
This is not your cookie cutter
home. You will be proud to call this your home. Call today for
more details. |



























