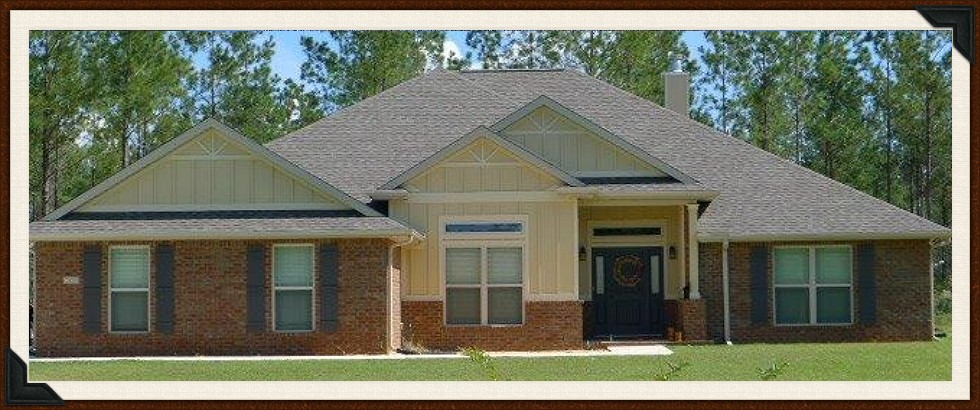|
Craftsman style with brick and
hardee board exterior. This home features 4 bedrooms, 2.5
baths, and plenty of custom features.
Enter through a covered front
porch into an open dining room/ foyer/ living completely
covered with 5 inch hand-scraped hardwood flooring, single and
double box ceilings with crown molding in insets, columns, and
an open view to the kitchen.
A gas fireplace with granite
surround highlights the great room.
The kitchen will feature upgraded
bisque cabinetry with chocolate glaze, granite countertops and
stainless appliances as well as a center island and a
breakfast area.
The master suite will feature
hardwood flooring, a box ceiling with crown, 2 walk in closets
and a luxurious master bath with garden tub and the builder's
signature TILE SHOWER. A separate water closet and double
sinks on a raised vanity complete this room.
There are 3 additional bedrooms
and bath on the opposite side of the home. The fourth bedroom
would make an optional study/office as well.
There is also a covered lanai off
the breakfast, great room and master bedroom. Granite in the
bathrooms and kitchen, rounded corners, textured ceilings and
walls, tile in all wet areas, hardwood in living, foyer and
dining, and carpet in bedrooms; 10 ft + ceilings in the common
areas; Extras include a front porch, pool conduit, and many
more.
This is not your cookie cutter
home. You will be proud to call this your home. Call today for
more details. |































